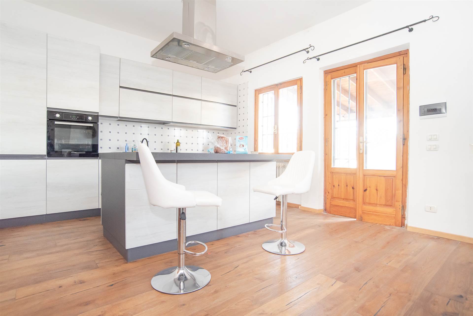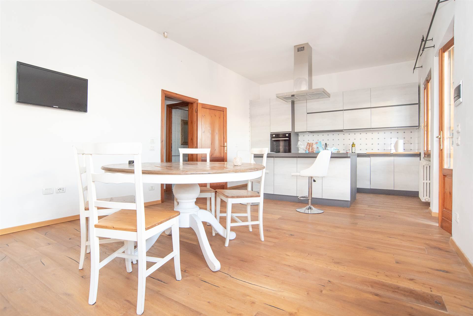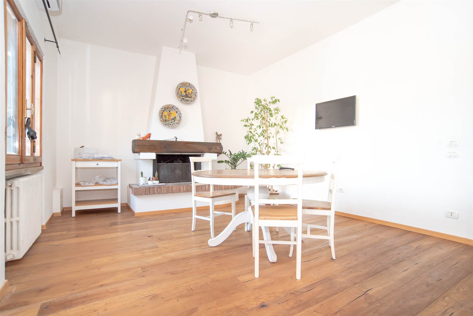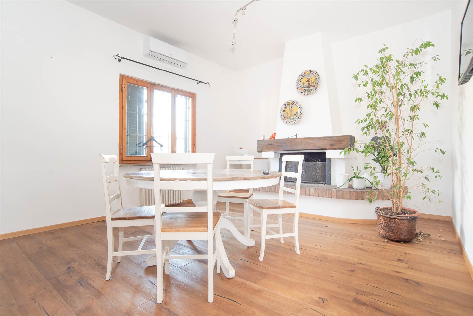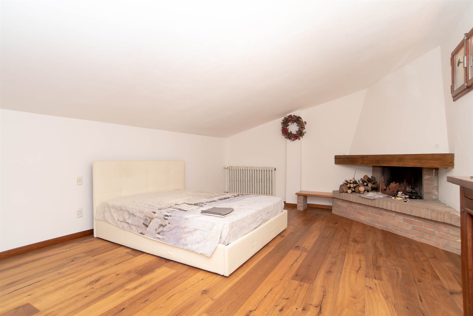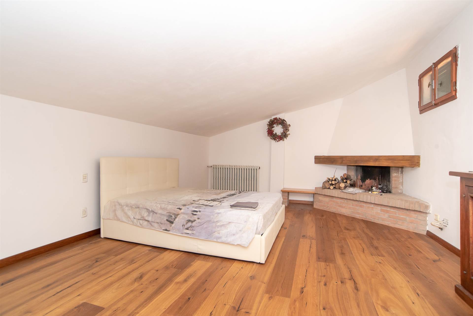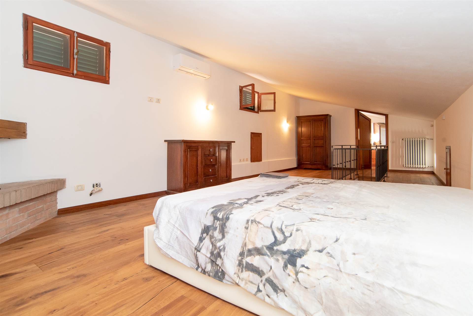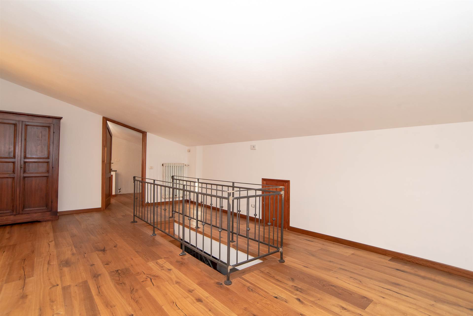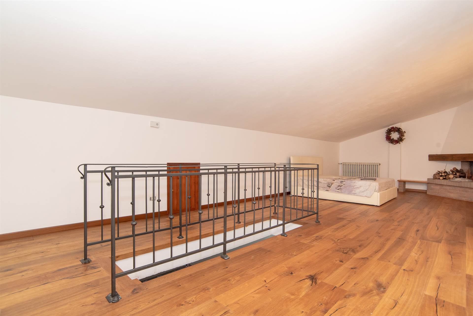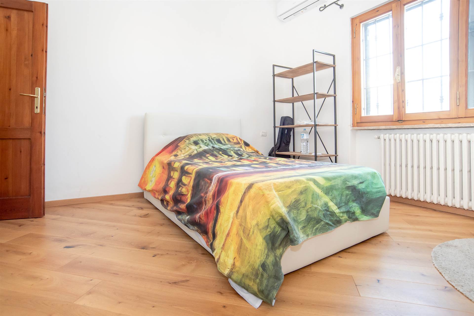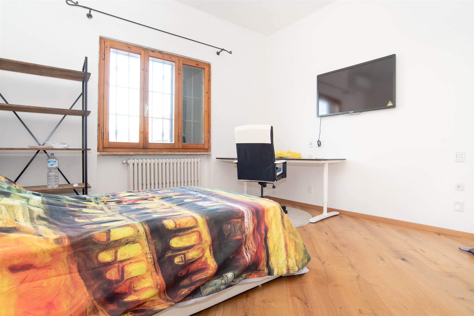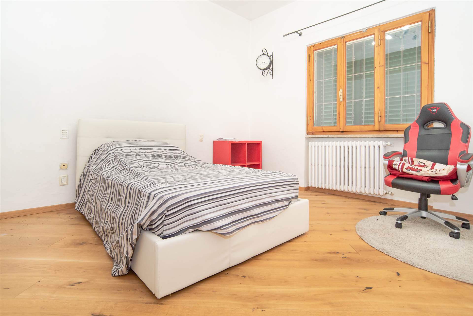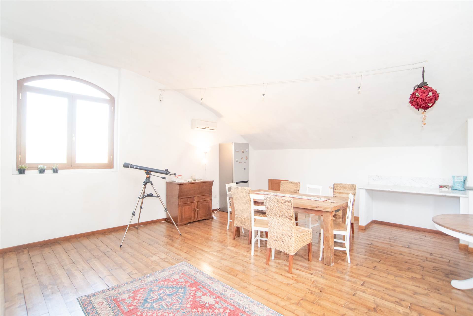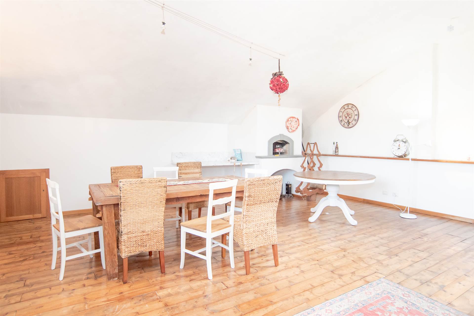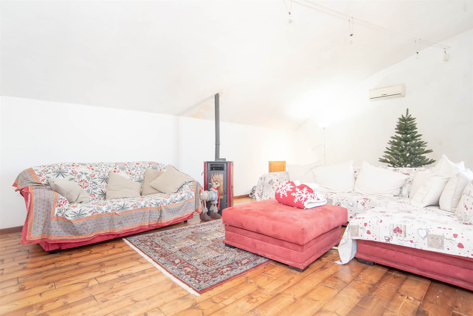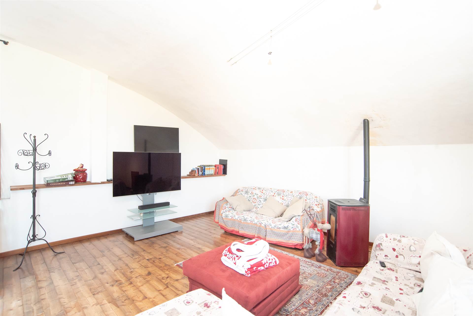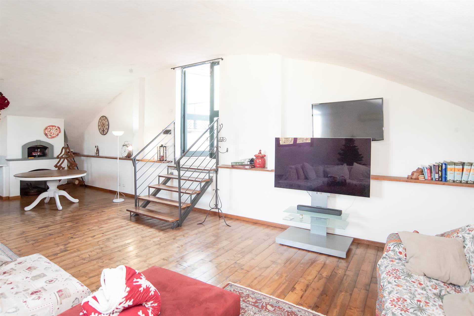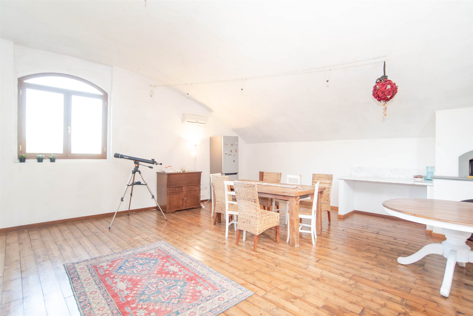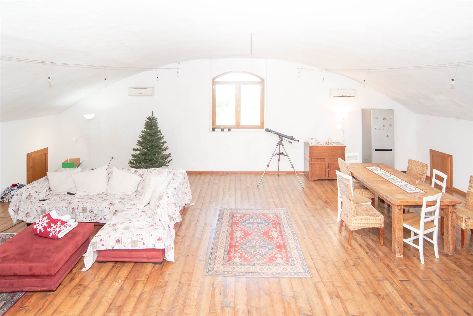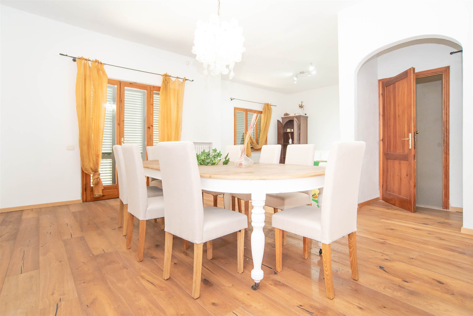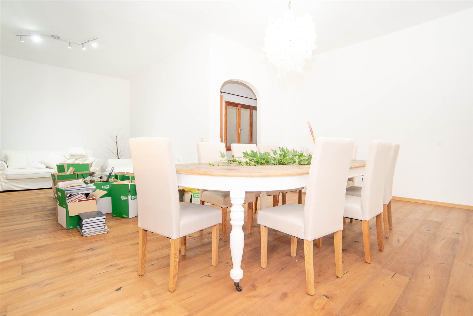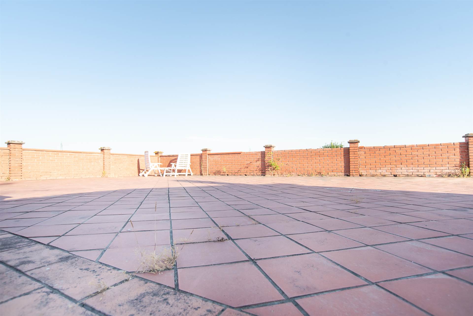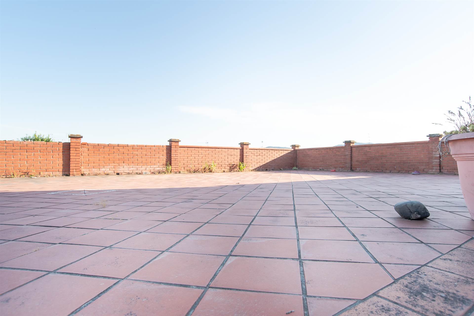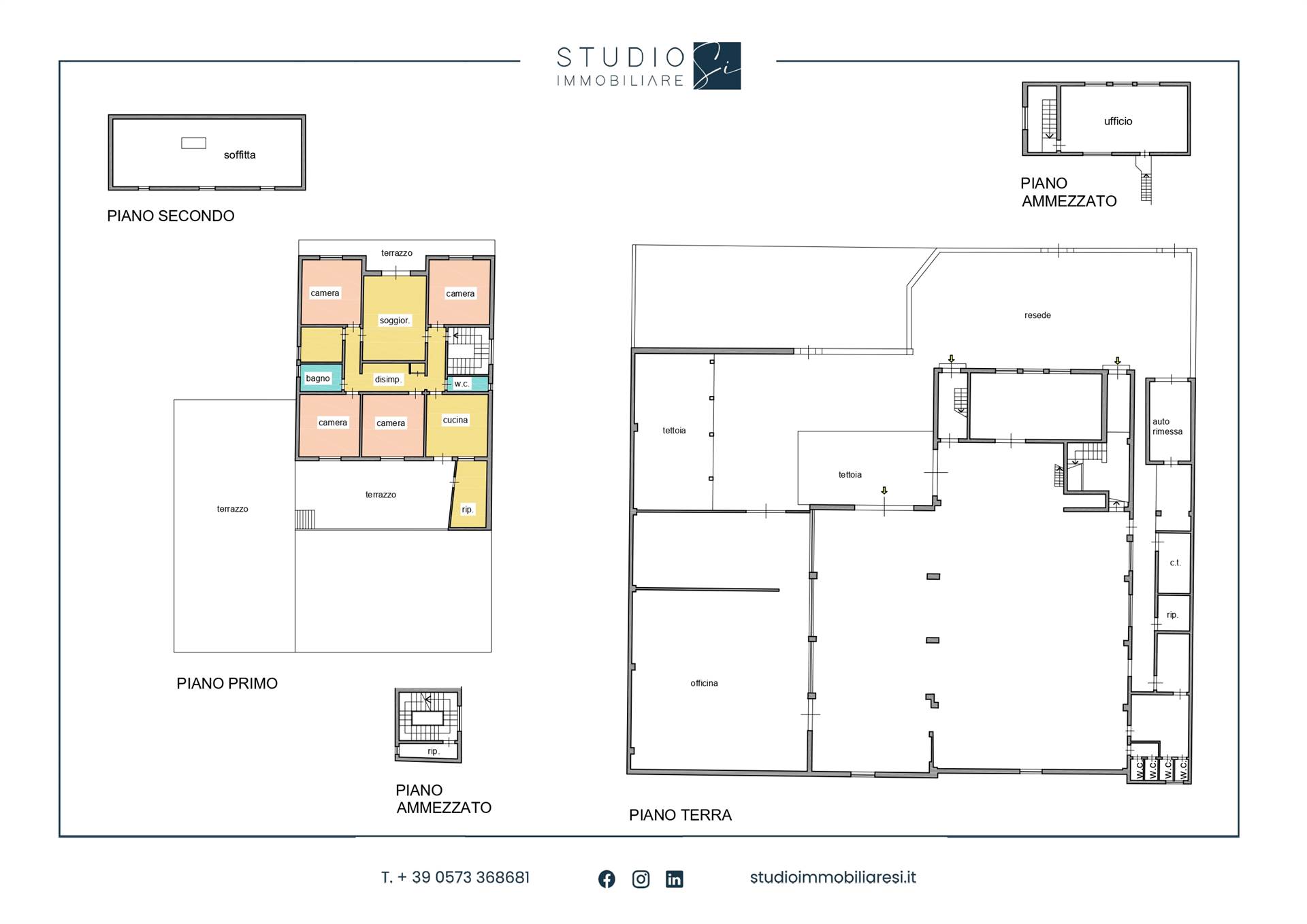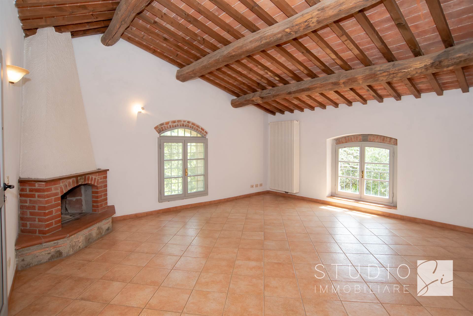Detached house with workshop and large terraces in Pistoia Sud
In the very first southern outskirts of Pistoia, we offer for sale a 130 sqm detached house with 600 sqm workshop, large yard, 182 sqm terraces, 12 sqm balcony.
The property develops with a particular structure: there is a large workshop on the ground floor, in good conditions of maintenance, and an apartment on the second floor in excellent condition, in partial need of remodeling.
The workshop boasts ample indoor space reserved the production, accompanied by offices and an outdoor yard.
On the 1st floor, the apartment looks modern and with a minimal style, with fine parquet flooring, white walls and large rooms.
The habitable kitchen has remarkable brightness, thanks to the presence of two windows and a patio door, as well as being finished with a lovely fireplace with dark wood and exposed bricks; it has an overlook to a covered terrace with wooden beams.
The townhouse is completed by a small balcony and two terraces, one of which is 150 sqm, with the ideal potential to create an outdoor living area.
Layout:
– Ground floor with industrial shed of about 600 sqm.
– First floor composed by an apartment with separate entrance, six rooms, two bathrooms and overlooking habitable terraces.
Location:
The property is in the first southern outskirts of Pistoia, just a few minutes’ drive from the city center. The ideal location allows you to enjoy the tranquility that the suburban area offers, without sacrificing the proximity of services. The complex is, in addition, easily accessible thanks to the dense network of public transportation that covers the area.
Do you want to receive more information?
Fill out the form and you will be contacted by our consultant.










