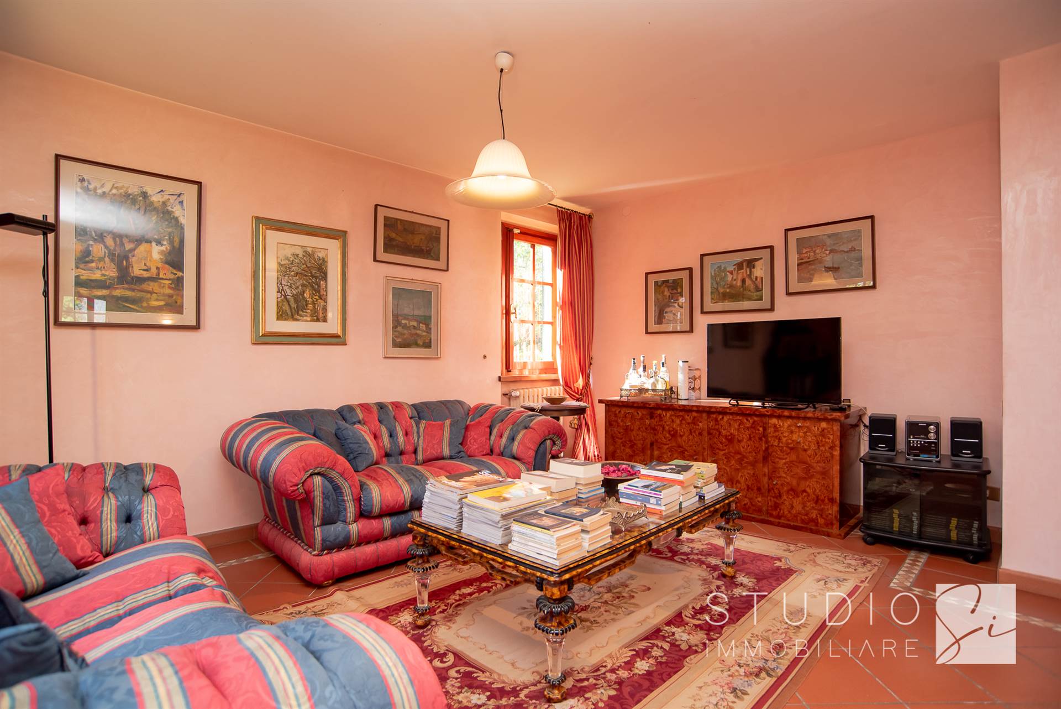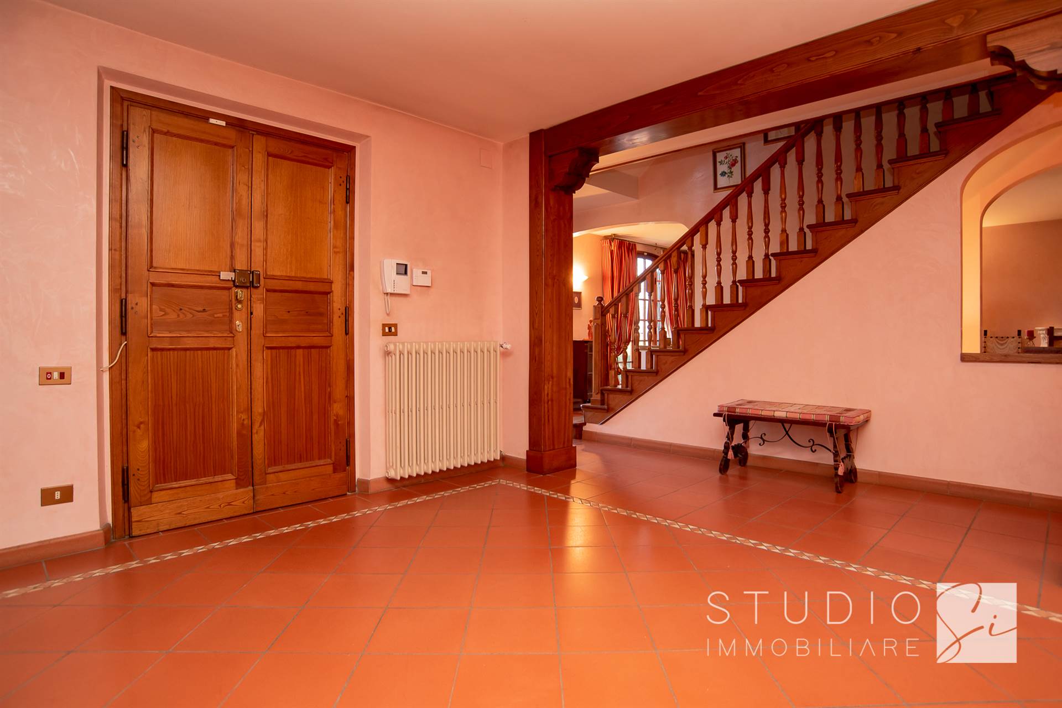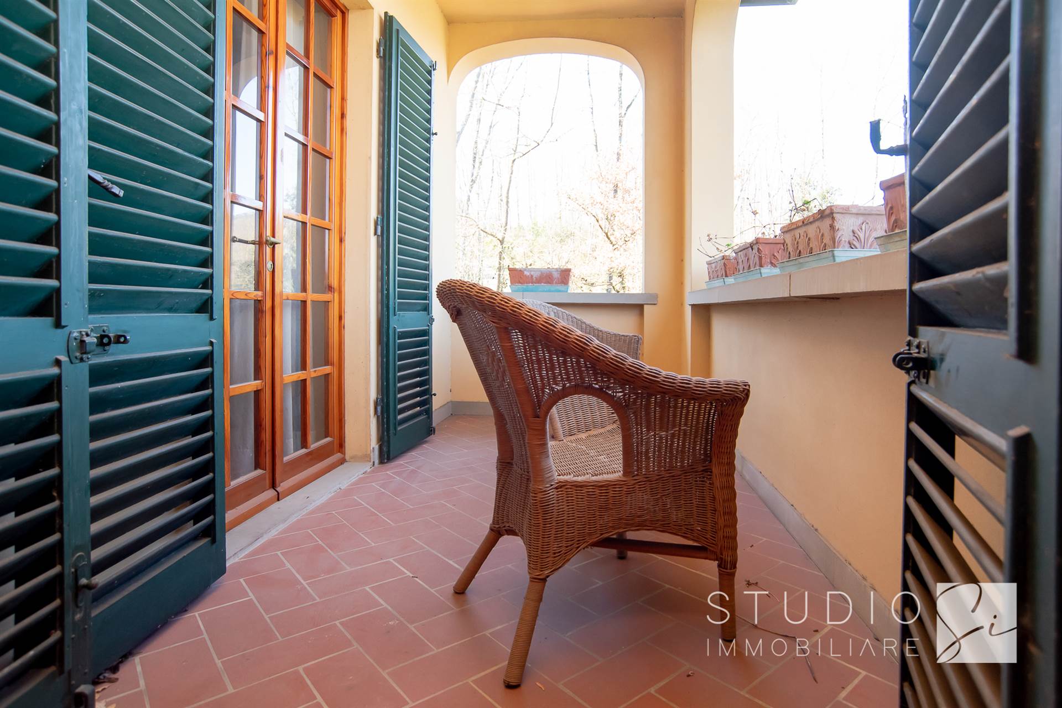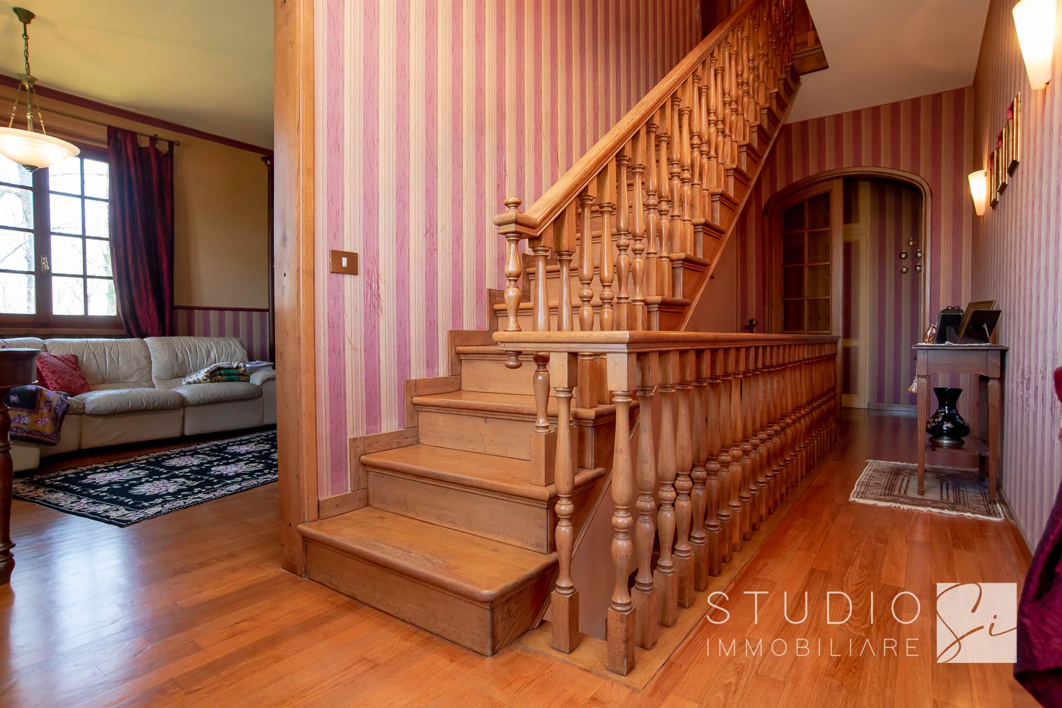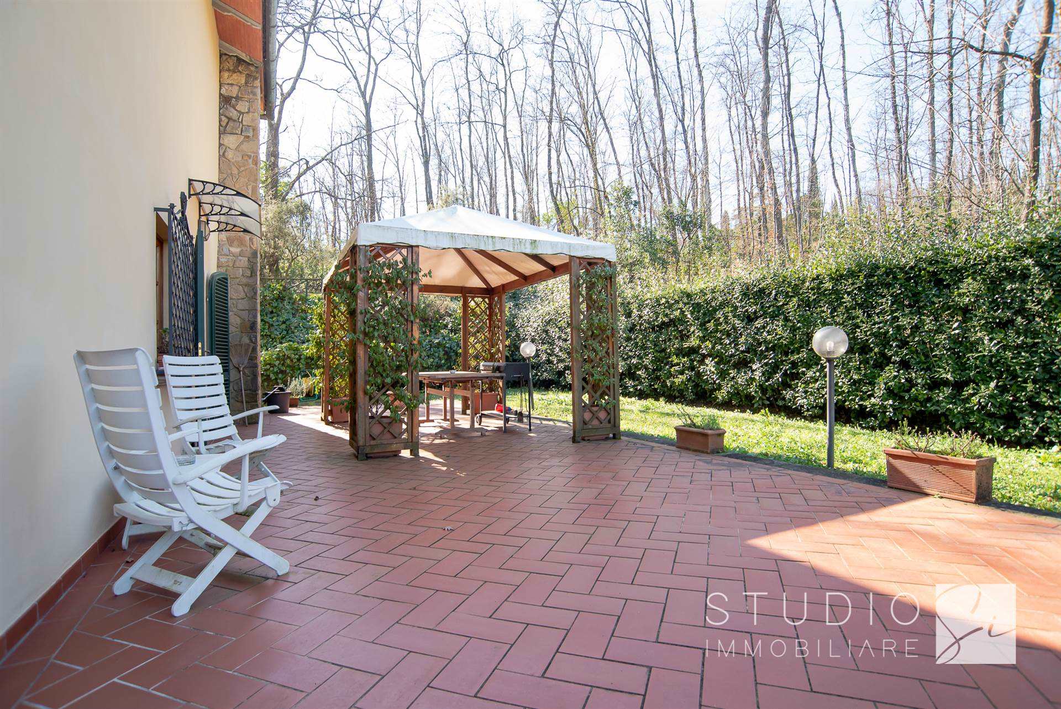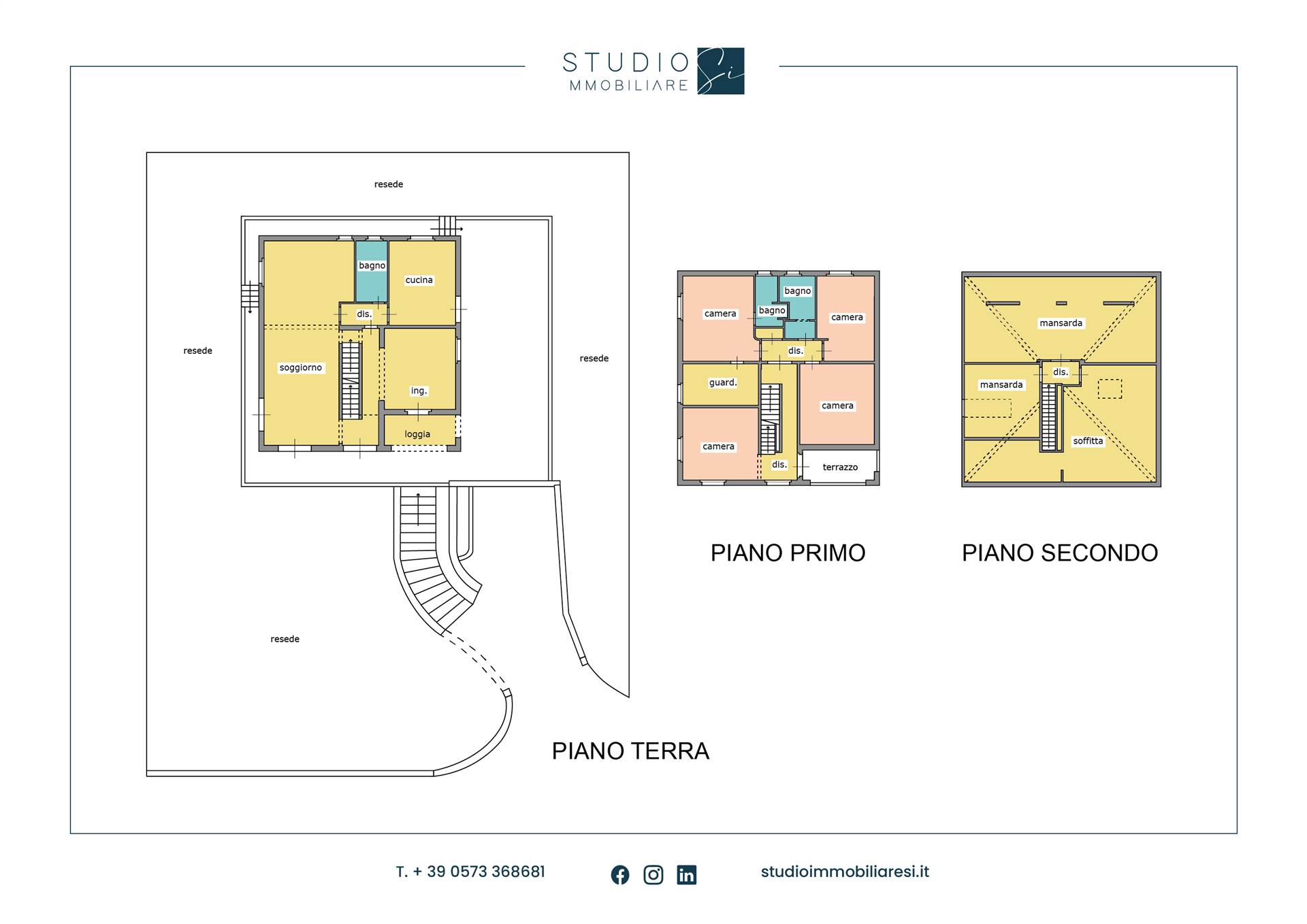Elegant villa free on four sides with a large garden and garage in Pistoia Ovest
Nestled in the greenery of Pistoia’s western outskirts, this elegant villa, free on all four sides, offers a rare opportunity for those seeking an exclusive and comfortable residence. The property is surrounded by a large 2,000-square-meter garden, fully fenced, and enhanced by two charming loggias that provide ideal spaces to enjoy the tranquility of the surrounding nature. A spacious garage completes this generous offering of outdoor spaces.
The property, spread over three above-ground levels and a basement with a tavern, stands out for its sturdy structure and elegant finishes, which exude warmth and sophistication in every corner of the villa. Robust parquet floors and luxurious bathrooms, fully renovated about 15 years ago, are prime examples of how design and functionality come together harmoniously. The master suite is adorned with refined wallpaper that enriches the atmosphere, while the spacious walk-in closet and en suite bathroom make it a true luxury retreat.
The home, equipped with every comfort, also features an air conditioning system, ensuring maximum well-being throughout the seasons. The layout is designed for a comfortable and functional lifestyle without sacrificing elegance.
In the basement, there is a spacious tavern with a fireplace, perfect for social gatherings, as well as a cellar and a large garage, ideal for those needing space for multiple vehicles or additional storage.
The ground floor hosts the main entrance, which opens onto a bright double living room and a dining room. The eat-in kitchen stands out for its practicality and direct access to the outdoor living area, perfect for outdoor dining. This floor is completed by an elegant guest bathroom.
On the first floor, the sleeping area includes a master bedroom with a large wardrobe and en suite bathroom—a true oasis of privacy and comfort. Two double bedrooms, a large study, and an additional bedroom provide ample space for the whole family. This level is completed by another bathroom and access to a second loggia, offering a privileged view of the garden.
Finally, the second floor features an attic with three multi-purpose rooms, perfect for personalization based on the new owner’s needs, such as spaces dedicated to leisure or creativity.
The surrounding garden, well-maintained and featuring a small private forest, gives the villa an intimate and relaxing atmosphere, ideal for those who love to live in a natural setting without giving up proximity to essential services.
In summary, this villa is a residence that combines solidity, elegance, and comfort, offering generous spaces and timeless design. It is perfect for those seeking an exclusive and tranquil environment just steps away from the city.
Layout:
– Basement: Includes a tavern with a fireplace, cellar, and garage.
– Ground Floor: Features a welcoming entrance, double living room, dining room, eat-in kitchen with access to the outdoor living area, and bathroom.
– First Floor: Houses the sleeping area with a master bedroom (large wardrobe and en suite bathroom), two double bedrooms, a spacious study, another bedroom, additional bathroom, and access to the second loggia.
– Second Floor (Attic): Includes three versatile rooms for various purposes.
Garden and Outdoor Spaces:
– The villa boasts a large, well-maintained perimeter garden of about 2,000 square meters, with a small private forest.
Location:
The villa is situated in a truly enchanting setting in Pistoia Ovest, surrounded by greenery and just minutes from Viale Adua and close to the city’s main services. It is the perfect solution for enjoying the peace of the suburbs without giving up the conveniences of city living.
Features
Do you want to receive more information?
Fill out the form and you will be contacted by our consultant.












